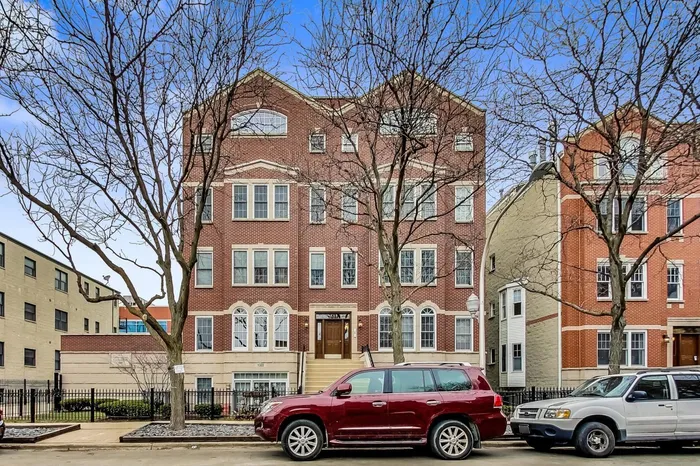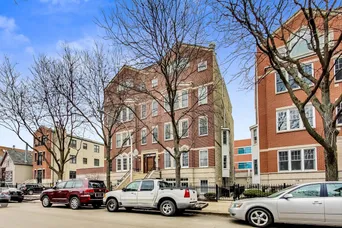- Status Sold
- Sale Price $790,000
- Bed 3 Beds
- Bath 3 Baths
- Location Lake View
-

Ryan Rausch
ryan.rausch@dreamtown.com
Burley Elementary School! This penthouse 3 bedroom/3 bathroom condo offers nearly 2600 square feet of living space. This extra-wide, open concept unit is in the widest building in the complex, and features 28 ft ceilings, a gas fireplace, LED lighting and Fanamation fans in the living/dining room. The kitchen features stainless appliances, granite counters, an island with counter seating, and a walk-in pantry. The smallest bedroom can handle a queen-sized bed and still have room for additional furniture if desired. The secondary bedroom suite features a huge walk-in closet, a deck, and an ensuite bath with double sinks, tub/shower combo, and linen closet. Upstairs, enjoy skyline views of downtown from the loft. The primary bedroom suite is enormous, offers multiple customized closets and direct access to the terrace with pergola. The master bath has a vaulted ceiling, skylight, huge jetted tub and separate shower, plus double sinks and tons of storage. In-unit Laundry and 2-car Garage parking included in price. Prime location: Quick walk to CTA Belmont as well as shops, restaurants and entertainment along Belmont or the Southport Corridor.
General Info
- List Price $799,000
- Sale Price $790,000
- Bed 3 Beds
- Bath 3 Baths
- Taxes $14,025
- Market Time 40 days
- Year Built 1999
- Square Feet 2600
- Assessments $340
- Assessments Include Water, Parking, Common Insurance, Exterior Maintenance, Scavenger, Snow Removal
- Source MRED as distributed by MLS GRID
Rooms
- Total Rooms 8
- Bedrooms 3 Beds
- Bathrooms 3 Baths
- Living Room 23X15
- Dining Room 19X9
- Kitchen 15X10
Features
- Heat Gas, Forced Air, 2+ Sep Heating Systems, Indv Controls, Zoned
- Air Conditioning Central Air
- Appliances Oven/Range, Microwave, Dishwasher, Refrigerator, Washer, Dryer
- Parking Garage
- Age 21-25 Years
- Exterior Brick
- Exposure N (North), S (South)

































































































