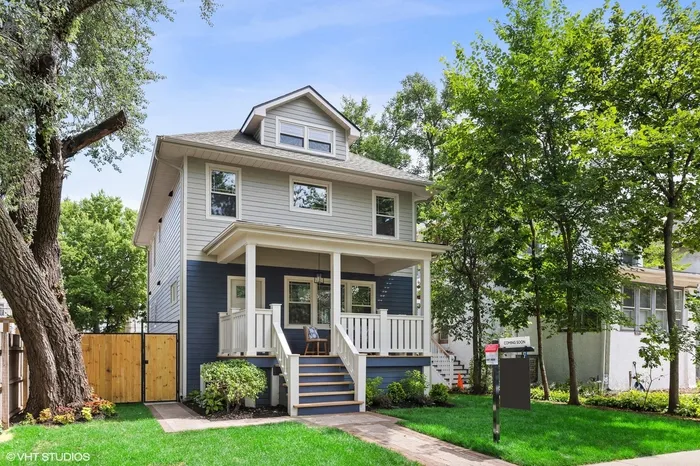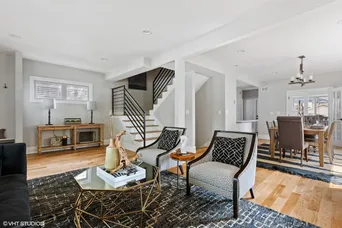- Status Sold
- Sale Price $850,000
- Bed 4 Beds
- Bath 3.1 Baths
- Location Jefferson
Inviting brand new home situated on extra wide (40ft.) lot, built of finest quality materials and supreme craftsmanship, located on tranquil tree lined street, in the hip & trendy neighborhood known as East Albany Park. You'll find timeless design & stylized spaces for today's lifestyle. The floor plan is thoughtful and functional; ideal for entertaining intimately or grandly. The chef's kitchen makes cooking a joy and its breakfast bar is open to a beautifully appointed dining room where light floods the space. The first floor also offers a private home office and a charming powder room. The master suite is a dream; walk-in closet & true spa bath boasting, separate soaking tub & large windowpane enclosed shower. Two additional large bedrooms and 2nd Bath are found on 2nd level. Cozy 4th level with unique architectural lines hosts a Guest Bedroom + Office area carpeted for comfort. Sun drenched lower level with designer concrete floors & abundant windows features spacious family room designer wet bar, large laundry room, guest room and full bath. If dining al fresco is your preference enjoy the spacious rear deck with room for table and grill, overlooking the expansive fenced yard, graced by mature trees. 2.5 car garage + 3rd parking space. Noteworthy details include 4" white oak flooring throughout living and bedroom levels, gas fireplace with built-ins, open shelving in Kitchen, and stunning designer appointments throughout. Located just a stone's throw from the Kimball Brown Line station, highly rated Hibbard Elementary School, Edison Park Regional Gifted Center, River Park, North Park University, Northeastern University, Restaurants and shopping galore!
General Info
- List Price $824,900
- Sale Price $850,000
- Bed 4 Beds
- Bath 3.1 Baths
- Taxes $6,218
- Market Time 7 days
- Year Built 2021
- Square Feet 3438
- Assessments Not provided
- Assessments Include None
- Listed by
- Source MRED as distributed by MLS GRID
Rooms
- Total Rooms 10
- Bedrooms 4 Beds
- Bathrooms 3.1 Baths
- Living Room 23X16
- Family Room 21X18
- Dining Room 11X15
- Kitchen 12X13
Features
- Heat Gas, Forced Air, 2+ Sep Heating Systems, Zoned
- Air Conditioning Central Air
- Appliances Oven/Range, Microwave, Dishwasher, High End Refrigerator, Freezer, Washer, Dryer, All Stainless Steel Kitchen Appliances, Wine Cooler/Refrigerator, ENERGY STAR Qualified Appliances, Gas Cooktop, Gas Oven
- Amenities Curbs/Gutters, Sidewalks, Street Lights
- Parking Garage, Space/s
- Age NEW Ready for Occupancy
- Exterior Fiber Cement







































































