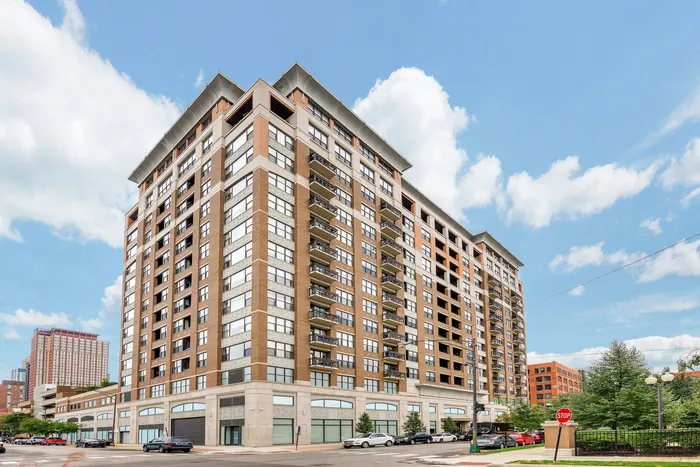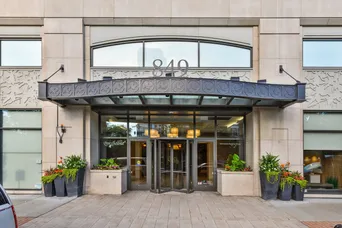- Status Sold
- Sale Price $475,000
- Bed 2 Beds
- Bath 2 Baths
- Location North Chicago
-

Ryan Rausch
ryan.rausch@dreamtown.com
This stunning 2-bedroom, 2-bathroom loft condo in River North was recently renovated with high-end finishes throughout. Custom cabinetry in the kitchen, quartz counters, an enormous island with waterfall edge, under cabinet lighting, and GE Cafe appliances including a wine fridge set this unit apart from the competitors. The open concept living area with a marble fireplace makes entertaining ideal. Multiple guests can congregate around the kitchen island or in the dining room, which easily fits a large table. The oak floors were refinished throughout and added to both bedrooms for a seamless transition. The bathrooms are beautifully updated, freshly painted a neutral white, and also include top quality finishes. Luxury light fixtures were installed throughout the home as well. All doors were replaced with either solid core or frosted glass. Glass was installed above both bedroom walls to increase sound privacy while allowing natural light to flow through the newly painted rooms. Each bedroom accommodates a king-size bed and includes a walk-in closet completely built-out for maximum storage. From the balcony you have gorgeous views of River North as well as a beautiful common sun deck perfect for summer evenings. The Parc Chestnut offers a 24-hour door person, Tide dry cleaning lockers, exercise facility, additional storage, bike storage, garage parking, on-site management and engineer, and access to a beautiful park directly across the street. This home truly showcases the best in urban living at an unbeatable value! The sellers are highly motivated and ready for new owners to enjoy this home as much as they have.
General Info
- List Price $499,000
- Sale Price $475,000
- Bed 2 Beds
- Bath 2 Baths
- Taxes $9,564
- Market Time 11 days
- Year Built 2005
- Square Feet 1335
- Assessments $884
- Assessments Include Heat, Air Conditioning, Water, Gas, Parking, Common Insurance, Doorman, TV/Cable, Exercise Facilities, Exterior Maintenance, Scavenger, Snow Removal
- Source MRED as distributed by MLS GRID
Rooms
- Total Rooms 5
- Bedrooms 2 Beds
- Bathrooms 2 Baths
- Living Room 18X20
- Dining Room COMBO
- Kitchen 15X9
Features
- Heat Gas, Forced Air
- Air Conditioning Central Air
- Appliances Not provided
- Parking Garage
- Age 16-20 Years
- Exterior Brick
- Exposure S (South), E (East)







































